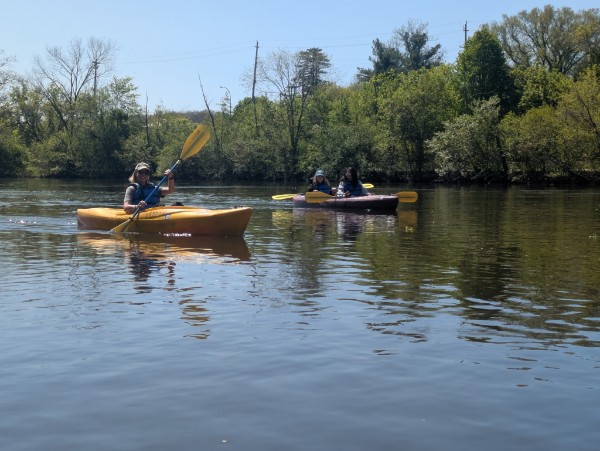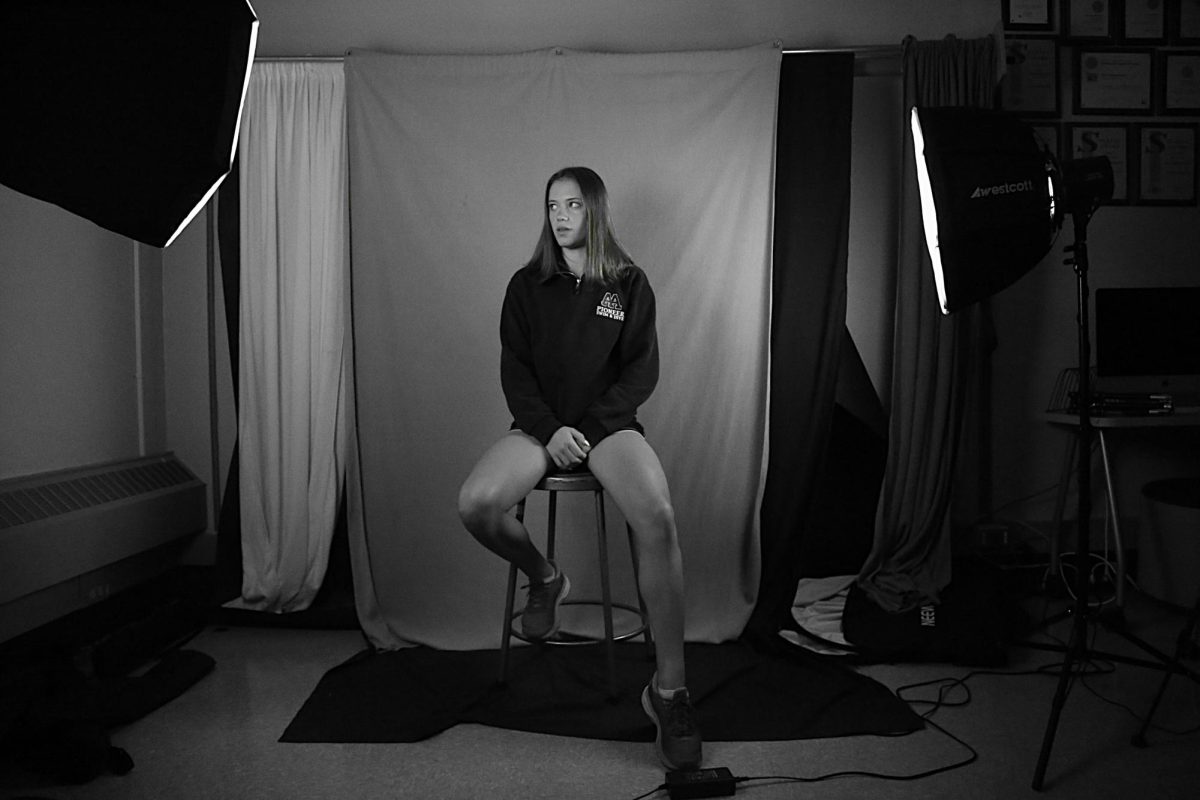The light-hearted organ music came in stark juxtaposition to the pictures of burnt out buildings and signs riddled with bullet holes. As an auditorium full of college students gossiped before the lecture began, they had no idea what was to come.
Bernard Khoury’s slides were otherworldly; shiny black plastic and metallic chrome, next to crumbling concrete and ruined shops. The architect gestured with his hands while deftly explaining the predicament of his hometown.
Almost 20 years after the official end of the Lebanese Civil War, Beirut still bleeds from many open wounds. Khoury is among those trying to pick up the pieces. However, he does it in an unorthodox way. The Harvard-educated architect builds to commemorate the past, not “erase it,” he said.
Khoury lectured last Thursday, October 8th at the Michigan Theater as part of the Penny W. Stamps Distinguished Visitor Series. He spoke about his mission to rebuild Beirut, his conceptual projects and his most interesting buildings.
After the organ had sunk into the floor, Khoury explained his goal. He strives to remember the good times and bad, without letting the history of his city fade away. Khoury tries to answer the question, “What do you do with the physical damage of a war?”
His experimental architecture impresses some, and offends others. The first project he spoke about is called Evolving Scars. It is yet to be built but even the digital image is amazingly powerful. Rather than constructing a building Khoury wants to slowly destroy one.
He explained how he would build a clear plastic frame around a ruined building. As it fell down, a mechanical arm would fill up the frame with the rubble, creating an opaque wall.
Khoury links this frame with the memories of the civil war. Even when the ruined building is gone, “the memory will be full,” he said.
Surveying Beirut after the fighting was over, Khoury remembers discarding much of what he learned in architecture school. This first idea helped him let go of “the romantic notion of what architecture was about,” he said.
Khoury realized that “Beirut is being built by the private sector.” All projects must be financially viable to succeed. He quickly gave up the idea of building libraries and government offices.
His first true job came directly from the private sector. Khoury was commissioned to build a nightclub. This first project seems to represent his entire body of work: it was unorthodox and ingenious.
What made this building most challenging was the location. The supervisor had purchased a piece of land on “The Quarantine.” This is a section of northeast Beirut that has seen its share of trouble. Many unhappy things have taken place in “The Quarantine.” This infamous site has known both refugee camps and fierce battles during the civil war.
“How do you build a night club on such a sight of revulsion?” Khoury questioned. His solution created an underground nightclub. All that is visible from the surface is an outline of the floor plan, really the ceiling of the club. Around the outside is an elliptically-shaped parking lot.
By creating the building in this way, Khoury preserves the solidarity of this historical part of Beirut while achieving his client’s goal. The club is simply three to four meters farther underground than they had expected.
At first, Khoury could not find a contractor willing to work with him. However, he hired a garbage truck designer to create a hydraulic ceiling that opens and closes around ten times each night.
Inside, chairs that can be converted into dancing platforms, a high-tech bar and abstracted portraits of famous people make this building an interesting nightclub. In fact, Khoury’s design was so successful that even though the building was slated to be torn down it has endured due to its popularity.
Khoury recalls it was odd for him to design a building that would not live as long as he did. “Buildings are eternal,” he said. And they should “always last longer than the architect who designs them.”
Khoury has designed banks, apartment buildings, and nightclubs, but perhaps his most inventive project is a restaurant and bar in downtown Beirut. The space is ten meters tall, seven meters long and five meters wide, but this small area holds great meaning.
The shell of this building is a crumbling home, destroyed during the civil war. Because of its central location and historic value, building codes prohibited tearing it down. Khoury built his restaurant inside the collapsing façade. Khoury finds “something interesting about futile projects” he said.
By strengthening the existing outside of the building Khoury could create a new restaurant inside without violating any codes.
The result is striking. Inside the building is an ultra-modern restaurant and bar. However, the outside is an antique held together with wire. As the façade continues to peel off in chunks, it is caught in a net that Khoury has rigged to cover the whole building. Each piece of history is preserved. “It accentuates the process of decaying,” he said.
In an area of Beirut that has not yet been rehabilitated, a broken-down building is not remarkable. It is the way this one has been preserved that is unusual.
Although Beirut has a long way back, Khoury, as well as many others, have started the process of rebuilding. He realizes that it is important to highlight the city’s past, not bury it. Khoury calls it “a violent, awkward and strong story, but it is history.”





